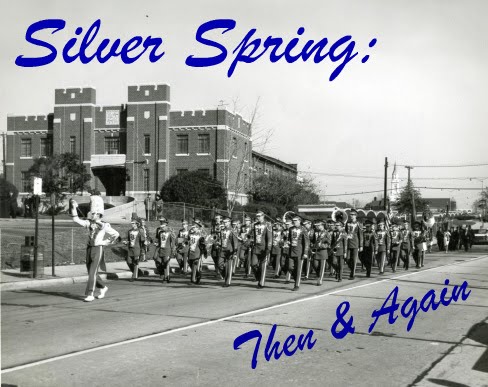Recently I had the opportunity to use the
Avery Index to Architectural Periodicals, an on-line database of citations to articles in approximately 300 current and over 1,000 retrospective architectural and related periodicals dating from the 1930s to the present. Access to such a database is invaluable when researching architects, their buildings, or even structures located in specific locations.
Unfortunately this very expensive database is not available via Montgomery County or District of Columbia public libraries or even Montgomery College. It is primarily found at universities and it was through Catholic University that I was able to access it.
A quick keyword search of "Silver Spring, MD" pulled up multiple hits but one immediately jumped out at me:
Title: Tourist Center [Silver Springs, Md.]
Source: Progressive architecture, 1958 Apr., v. 39, p. 146-148, illustrations, plan
Language: English.
Abstract: Victor A. Lundy, archt.
Subject(s): Vacation camps
People: Lundy, Victor Alfred, 1923-
Document Type(s): journal article
A tourist center was planned for Silver Spring in 1958? That was news to me! It made perfect sense. Perhaps the center was to serve as a gateway to tourists planning to visit the Nation's Capital. Visions of an awesome example of mid-century roadside architecture formed in my mind. I couldn't wait to see not only what this structure looked like but where it had been planned to be built.
 |
Palm Spring, CA Visitors Center, originally built in 1963 as the Tramway Gas station.
Photo courtesy Palm Springs Bureau of Tourism. |
Luckily the DC Public Library carries original back issues of
Progressive Architecture and I was able to access to April 1958 issue. I laughed when I flipped to page 146 of the issue only to see:
 |
| Photo courtesy DC Public Library. |
Oh well. I still think a tourist center in downtown Silver Spring is a good idea. A great location would be the empty c. 1850
Moorings mansion in Jesup Blair Park near Georgia Avenue and the DC/MD line.







